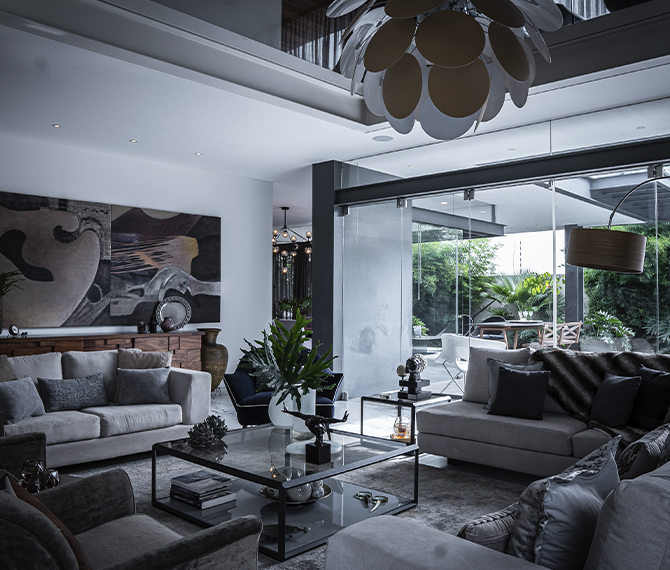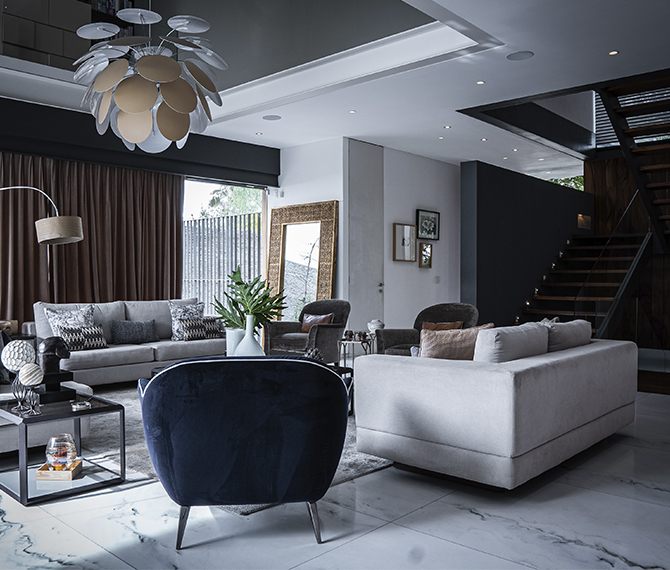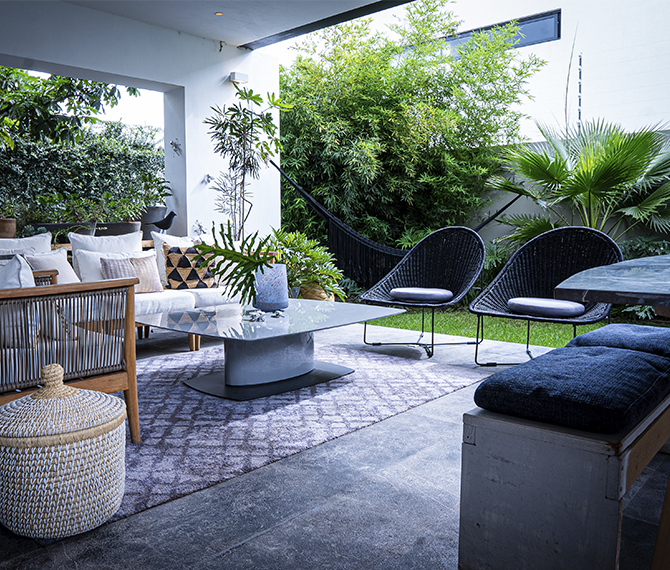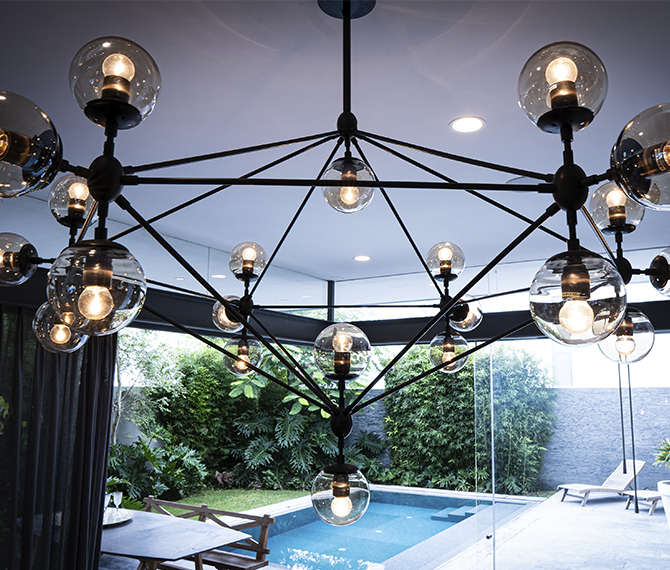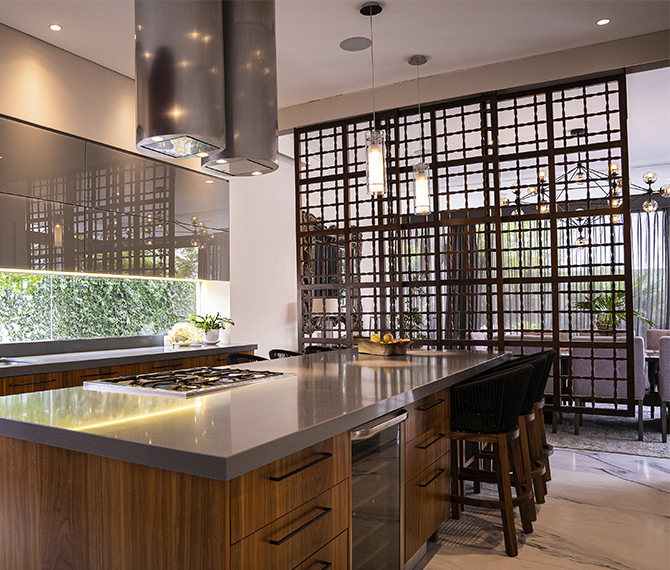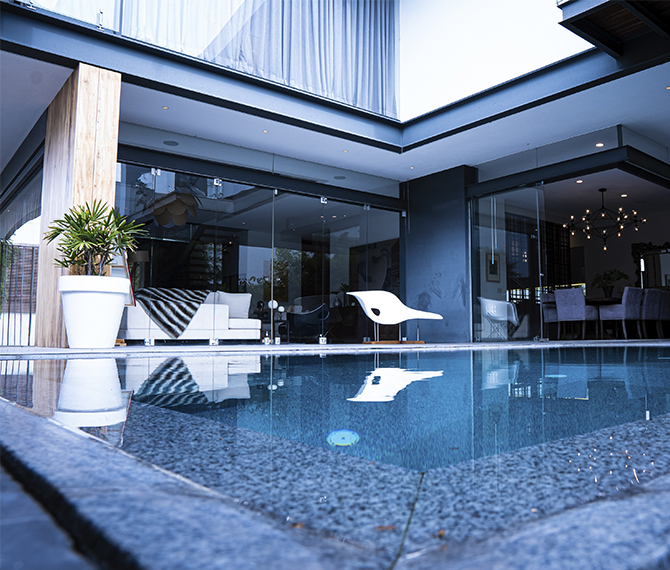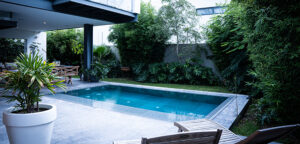
Interior design intervention in a minimalist Mexican-style residential house. We dressed the common areas on the ground floor, as well as the pool and terrace with magnificent foliage in planters. A space that breathes with its surroundings, a double-height library, floor-to-ceiling windows and a connectivity between spaces that promotes the flow and well-being of the spirit.
The greatest challenge of this intervention was to provide warmth with the furnishings and decorations, opposing the cold, monochromatic materials of marble, stone, polished concrete and wood. Hand in hand with a Poblana artist, Maria Elena Cuevas, large canvases were commissioned to dress different spaces harmoniously: abstract contemporary style portraits.
Among other iconic pieces of this house is the “Alcachofa” lamp, rustic mirrors, and varied armchairs that appeal to the aesthetics and comfort of the environment. The pool, without a doubt, is the most majestic space in the house, where the living room, the dining room, the terrace and the garden converge to provide a serene retreat amidst an urban surrounding.
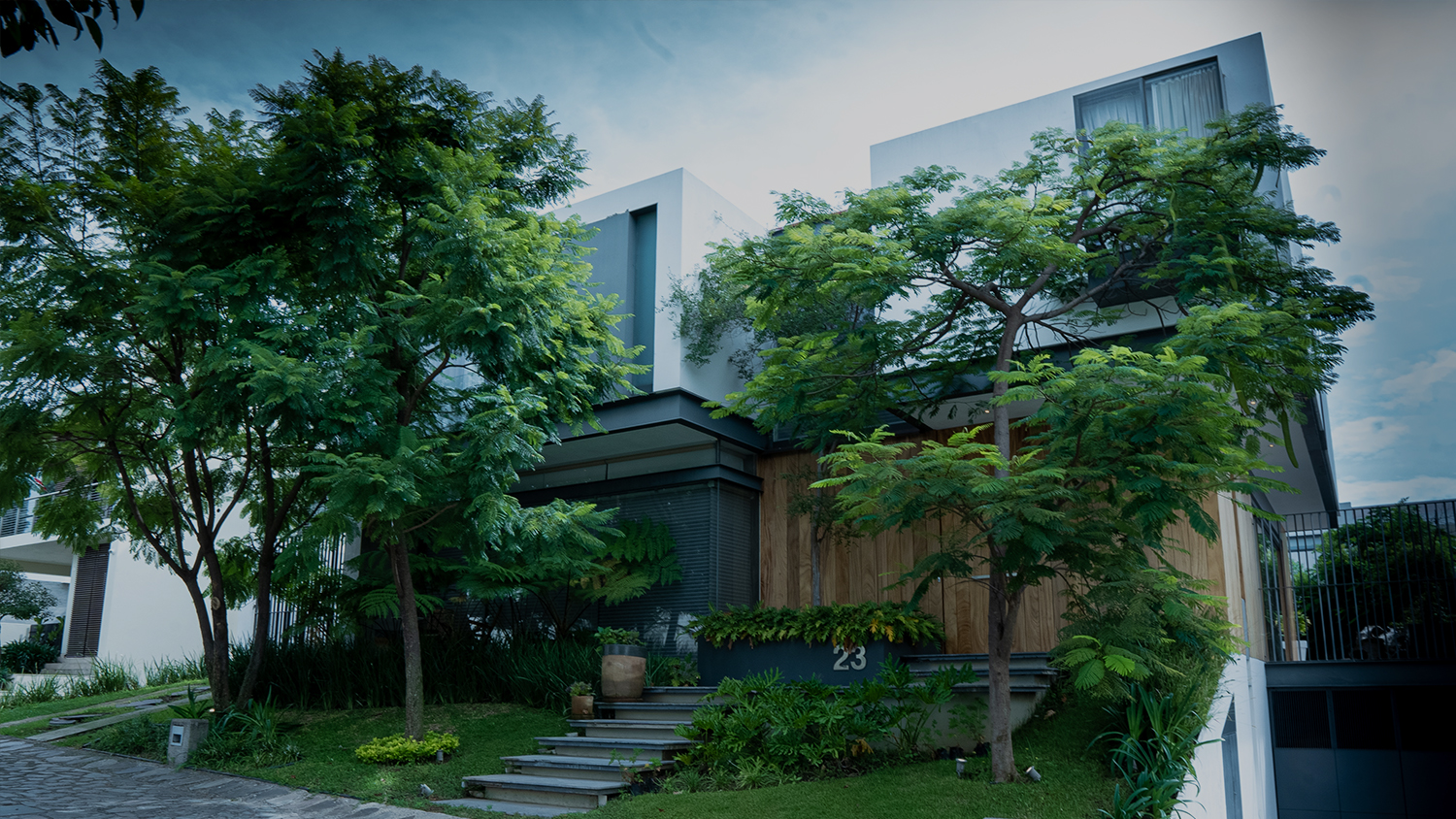
Project Details
- Category: Residential Interiorism
- Architect: Hernandez Silva
- Design: Mexican Minimalist
- Units: Residential House
- Completed Date: 2017
- Address: Bosque de los Lagos #1180, Col. Jardines Universidad. C.P. 45110. Zapopan. Jal.

